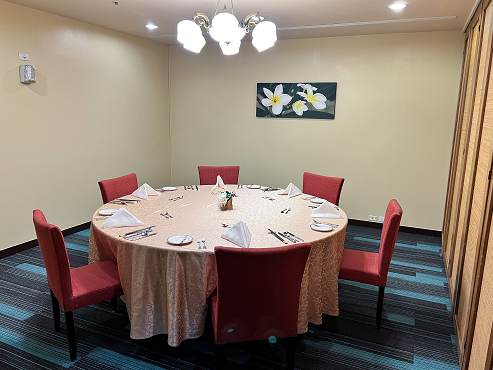Private Room 1
Partitioned space and a two adjacent function hall ideal for intimate family gatherings and small business meetings.
Capacity Chart
|
Total Area |
Floorplan |
Dimensions |
Ceiling Height |
Max Capacity |
|
|---|---|---|---|---|---|
| Private Room 1 | - | - | 5.35m x 4.35m | 2.66 | 10 |


